History
Douglas is 20 miles southeast of Bisbee and was settled in the late 1800s to support a small smelter which processed ore from several mines in southern Arizona and northern Sonora Mexico. The rich ore and existing rail lines attracted Phelps-Dodge Copper Corporation. “PD” built a large, modern smelter and soon took over much of the industry in southern Arizona. Douglas was incorporated in 1905 and the town expanded with engineering efficiency. Mining supplies, groceries, and dry goods as well as art, stage shows, pianos, and Paris fashions were delivered by rail. Trains returned to the Midwest with thousands of tons of high-quality copper.
In the 1980s, the PD smelter could not compete with new smelters elsewhere or meet environmental standards. It was shut down and management staff moved on. This exodus brought the town’s economy to a screeching halt. Left behind were many large, aging buildings including grand homes, theaters, and stores stocked with work clothes to formal wear. Farm and ranch supplies and feed lots, several hotels, multiple boarding houses, restaurants, bars and schools were unsustainable and left abandoned or boarded up. Currently many of these buildings are being renovated and given new lives.
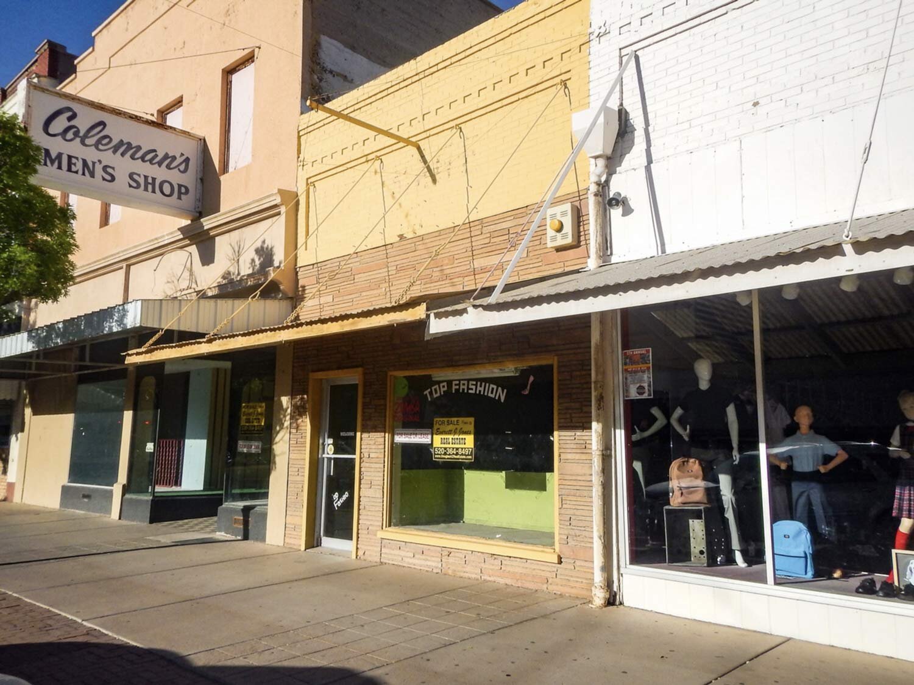
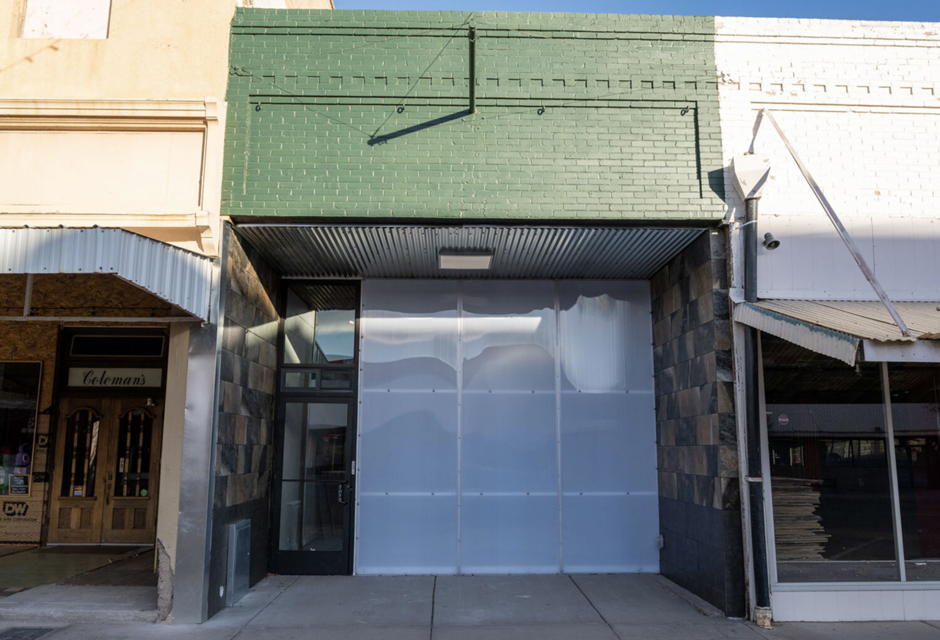
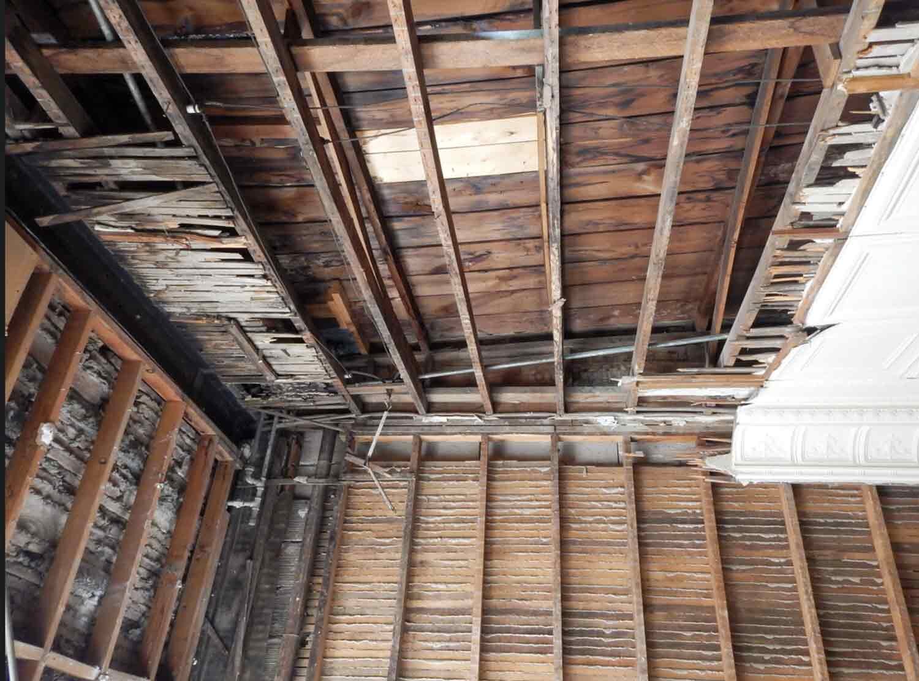
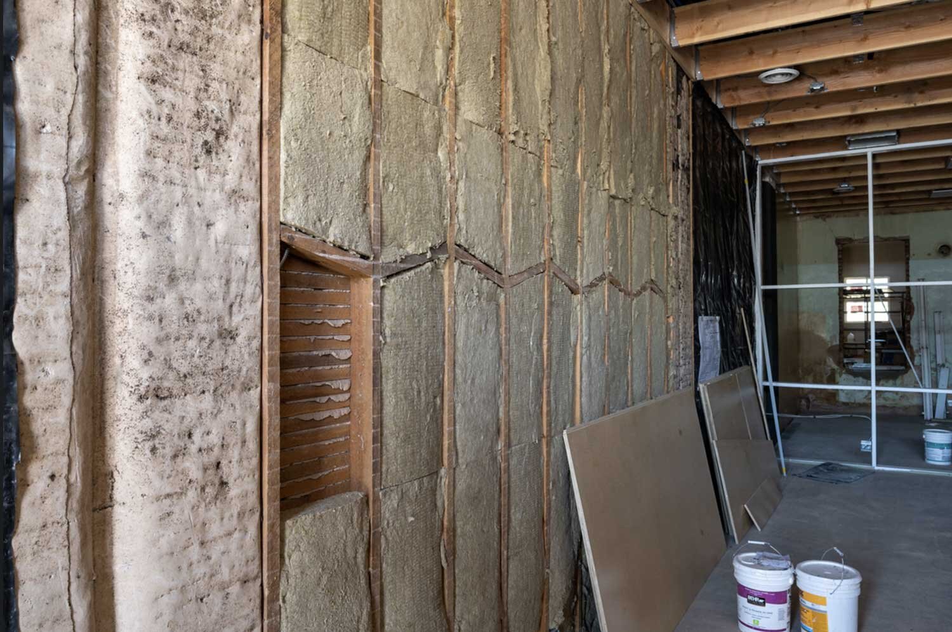
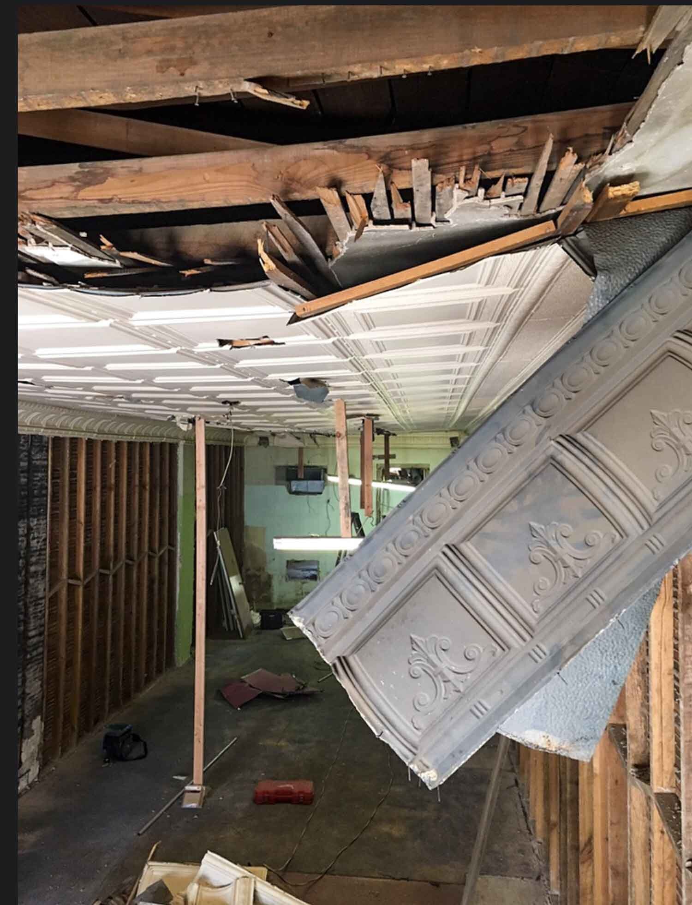
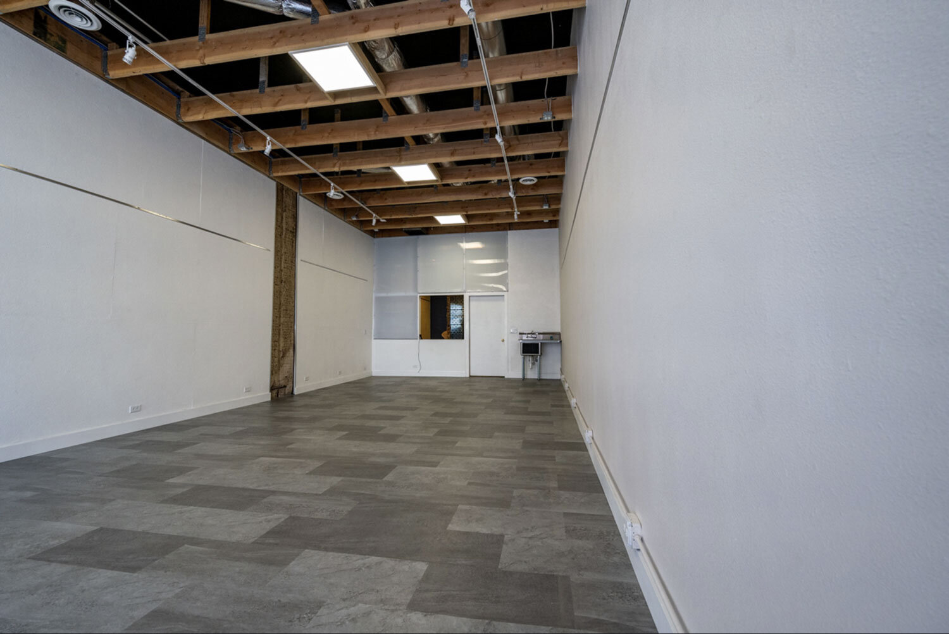
Renovation of 917 G Ave
Located in the heart of the Historic District of Douglas, Studio 917 was a vision and hope which took 3 years of drawings, teamwork, skilled craftsmen, and pandemic persistence to bring to life.
The building was built about 1906-7 at 16’8” feet wide and length about 50’ long on a lot 147 feet long. At purchase in 2018, after additions and subtractions over the years, the length was 68’. Framing for an arch in the south wall indicated that the building had been connected to the large general store next door. Historical records show it in the 1940s-80s as an insurance and financial services office, verified by a heavy steel gate leading to a new floor level. More recently there had been various clothing stores.
As two suspended ceilings were removed, dry, sagging, and splintered handmade roof trusses were revealed. They were gingerly replaced with 2” x 12” rafters. Fragile lath and plaster walls were torn out or sealed behind new framing and drywall or OSB. Additional structural, fire, and plumbing walls were built. Fortunately, the original oak plank floor was sturdy, but was buried under layers of asphalt tile and carpeting. The carpet was removed, floor patched, and a floating vinyl tile installed.
Three concrete columns remain and an original, exterior, brick and plaster wall with walk through arches has been stabilized. Ten feet were added to the (most recent extension) of the rear of the building to allow for a bedroom/office, bathroom and porch. In front, the gallery/general purpose area is open to the public. The front façade is now set back 7’ from the sidewalk which provides a covered porch facing G Avenue. A living area/kitchen in the middle makes it a multi-functional, comfortable, and intriguing space which meets modern needs and is respectful of the past.


